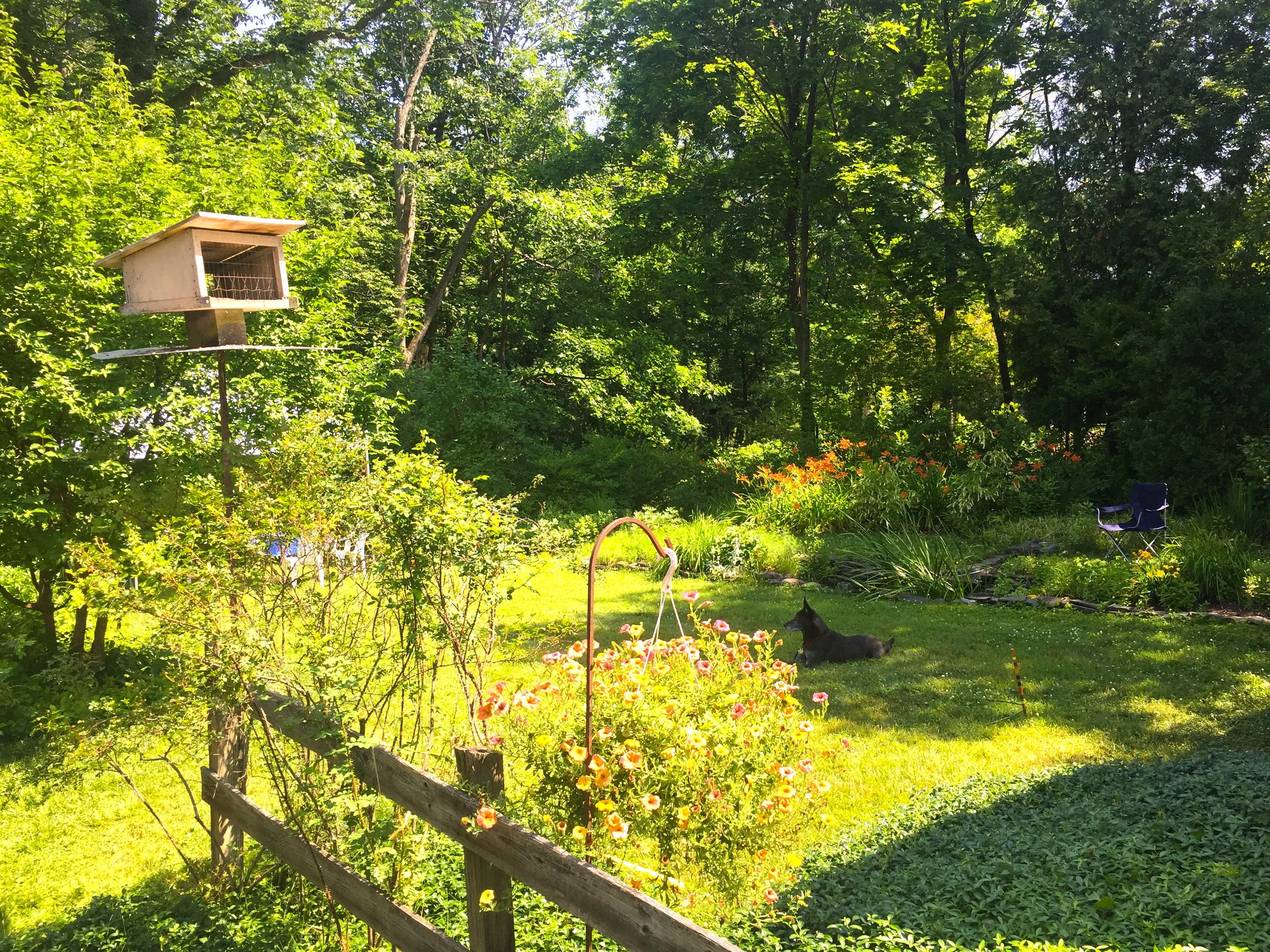Forest Home
landscape designThis 1920s Cape Cod style home has a lovely backyard that abuts a small gorge and forest.
The homeowner was interested in creating a natural space that blended the inside with the outside, creating small gathering areas for recreation and relaxation.
At the heart of the landscape design is a central lawn used for croquet, outdoor games and events. This lawn is easily accessed from the screened in porch. One edge of this lawn is framed by a low stone wall that borders a planted perennial garden. At its heart is a fountain with a runnel and small waterfall, which has become a home for small fish and frogs.
Steps from the lawn lead to a lower terrace with a small playhouse on the edge of the gorge. Throughout the yard, native plantings were chosen to create habitat for birds and pollinators. A stone wall at the driveway provides a terrace for sun-loving plants and herbs. The local dry laid bluestone walls help to create a landscape with an appropriate sense of place.
Location: Ithaca, NY
Size: .25 acres
Photography: Peter Hedlund






